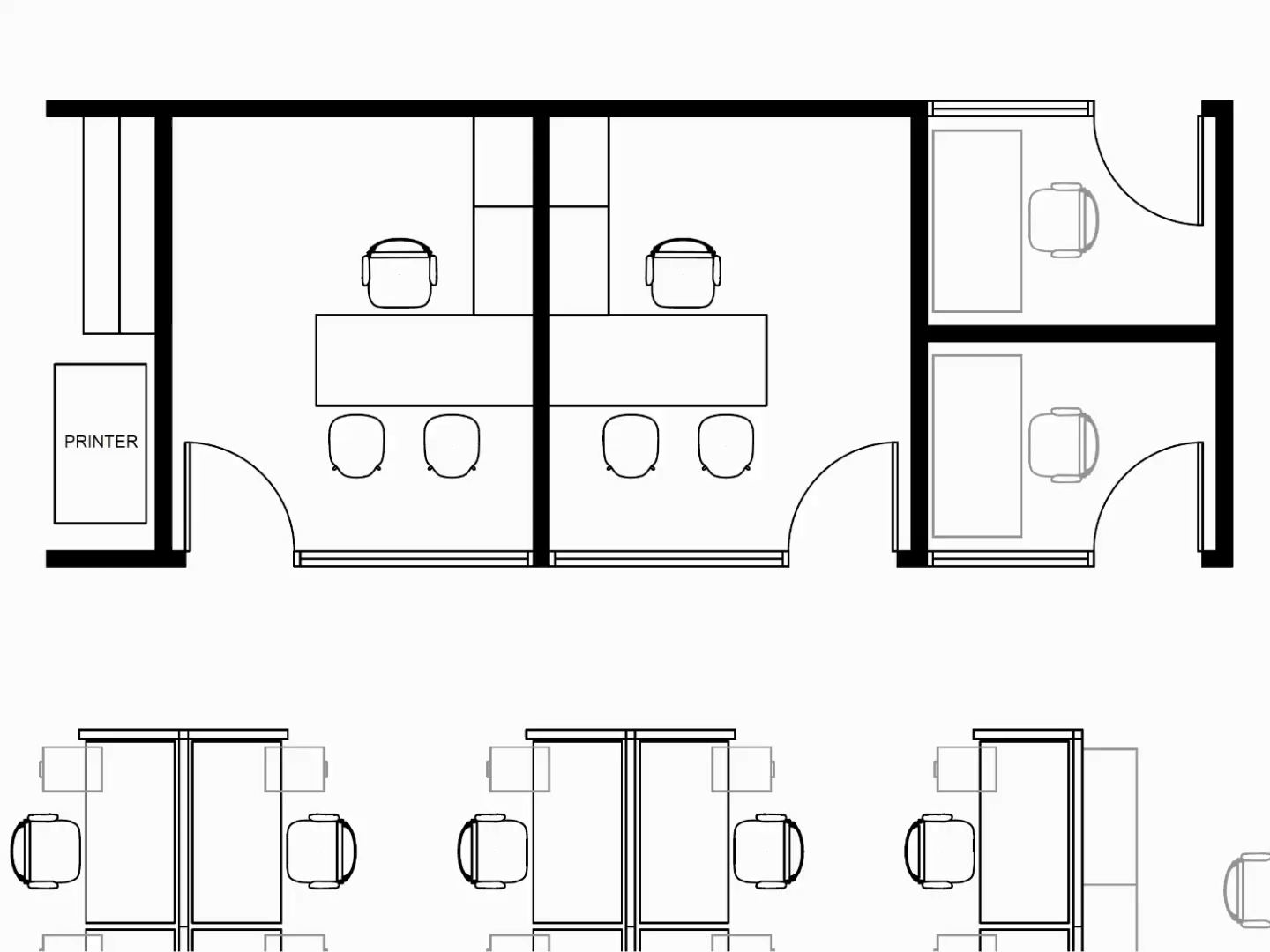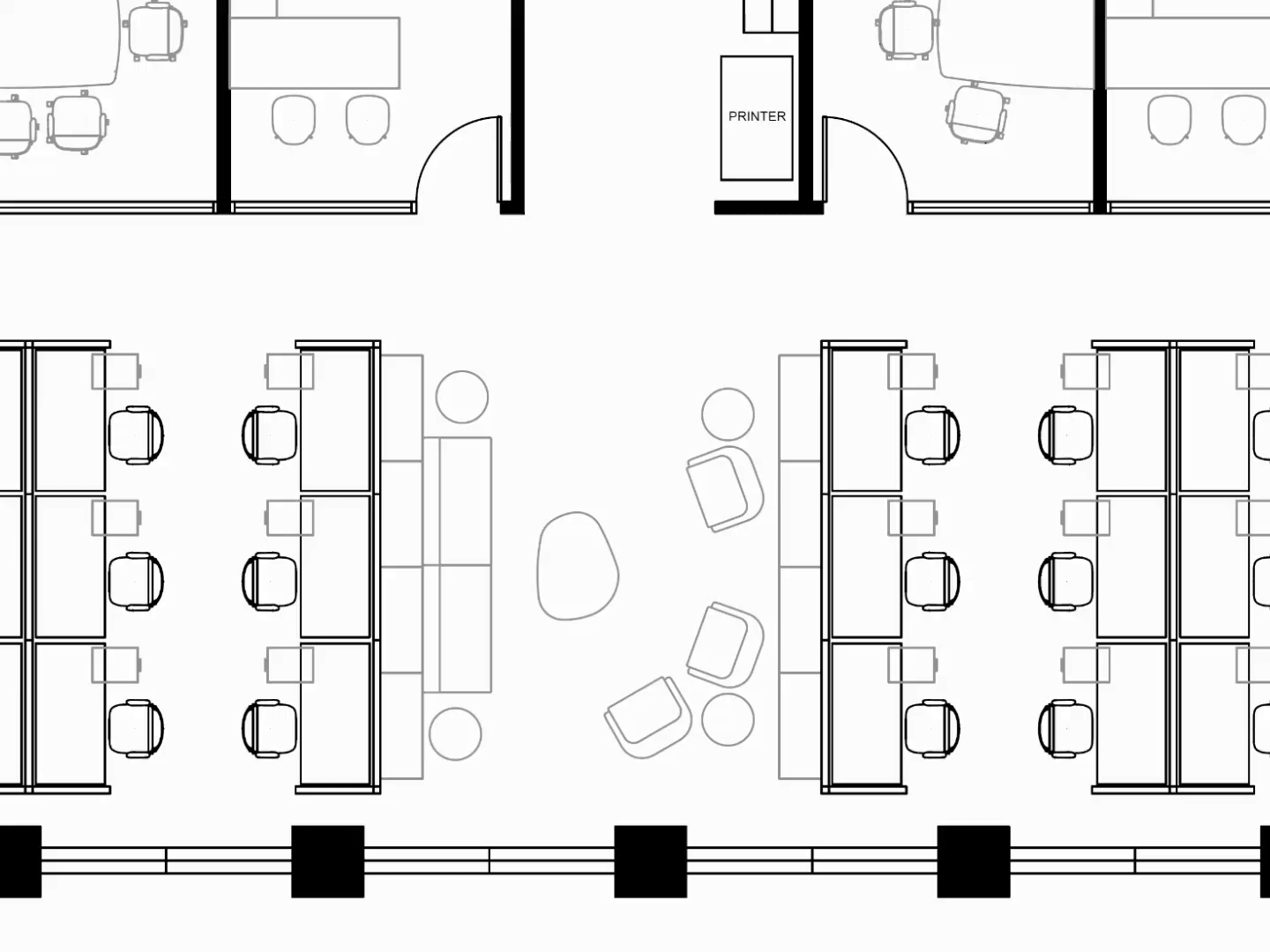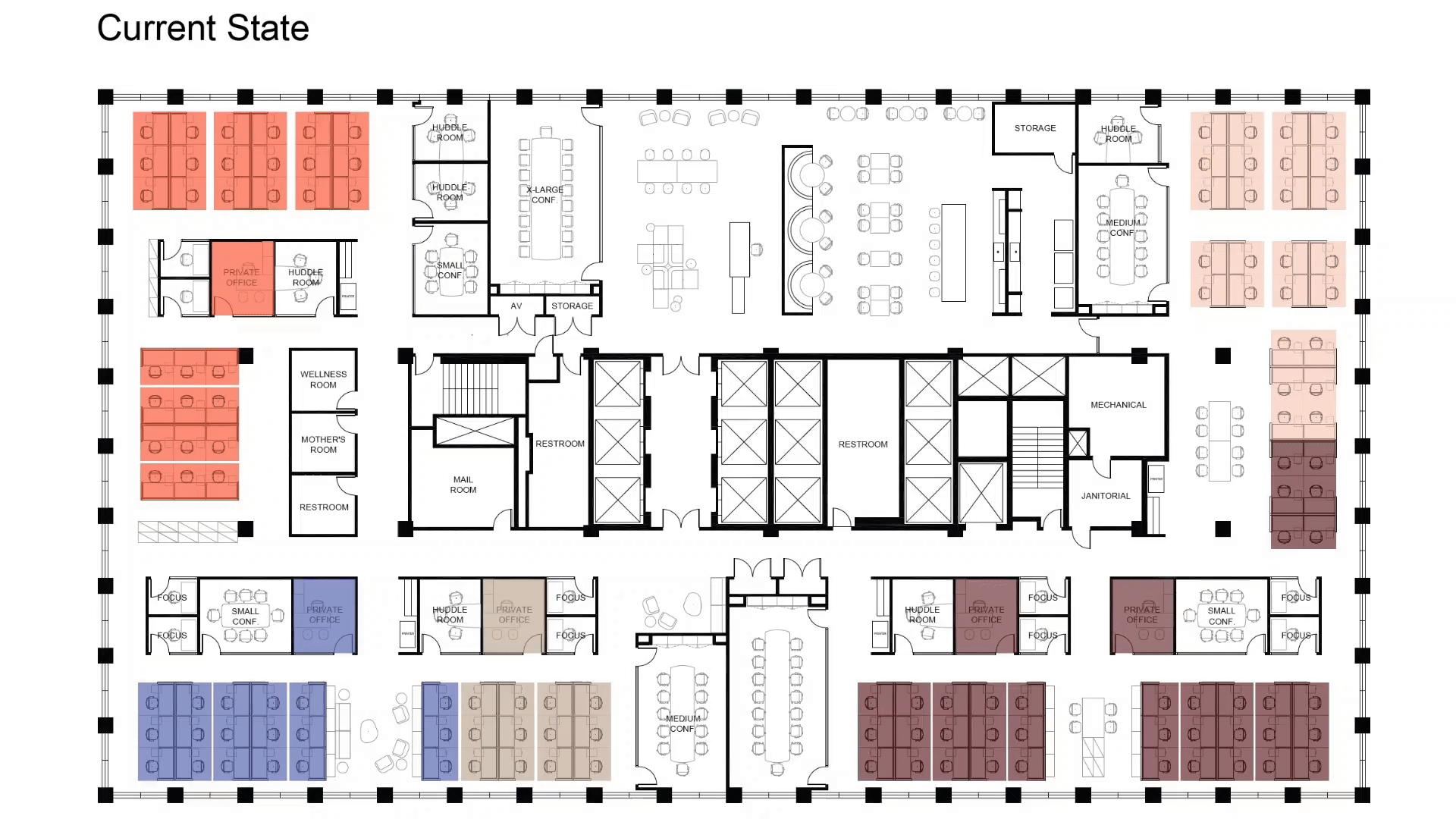What does an Occupancy Planner do?
Occupancy planners ensure that the physical workplace evolves as organizational and employee needs change overtime.
Picture this: A brand-new office building stands gleaming, its modern design a testament to careful planning and substantial investment. A company eagerly moves in, ready to start their next chapter.
As months pass, the organization evolves - teams expand, departments restructure, and work patterns shift. Who ensures this dynamic workplace adapts to the organization's changing needs?
This is where occupancy planning comes into play.
Occupancy Planning TL;DR
In practical terms, occupancy planners ensure that:
Everyone has a place to work
Teams that need to work together are near each other, referred to as an adjacency requirement
There are enough meeting rooms and communal areas to support onsite collaboration
Workspace data is accurately reflected in a CAFM system
Occupancy Planning is a highly visual profession and the ability to communicate through drawings, plans, and data visualizations is essential. In this post, we will explore common requests that OPs are tasked with solutioning and sample deliverables that illustrate potential solutions.
Sample Requests and Deliverables
Occupancy planners are responsible for evaluating and developing solutions for end-user requests that impact the workspace as organizational needs evolve. Requests may come in through email or submitted through a ticketing system in more mature organizations.
Common requests include but are not limited to:
Physical Space Conversions
There may come a time when the physical workspace requires a specific change to align with business needs. In that instance, an occupancy planner would:
Evaluate the feasibility of the request through a test fit
Prepare the business case to secure funding
Submit the request along with necessary documentation for delivery
Request
“We have a director transferring from Denver, CO in 4 weeks and will require an office. Can you please convert the huddle room in our area to a private office?”
In this scenario, an occupancy planner (OP) prepares a drawing, commonly referred to as a test fit, to evaluate the feasibility of the request while ensuring compliance with life safety regulations.
This drawing also serves as a basis for ordering and installing furniture, as well as updating the organization’s Computer-Aided Facility Management (CAFM) system.
Visual Output: Test fit
A test fit is prepared by an Occupancy Planner to evaluate the feasibility of converting a huddle room to a private office.
Densifications
As organizations grow, opportunities will arise to add additional workspaces to the floor. A+D partners may proactively plan for growth areas during the development of a new workspace, such as open collaboration areas, to buffer in future flexibility for the organization.
When a floor consistently experiences high utilization or additional growth is on the horizon, an OP may recommend densifying the floor by adding additional workspaces.
Request
“We are hiring 3 additional employees this quarter and are out of space. We need 3 additional seats by the end of June.”
In this scenario, the requestor doesn’t explicitly ask for 3 additional workstations but signals that they are out of workspace due to an increase in headcount.
The OP’s objective is to evaluate the current vacancy near the team's current location and negotiate space trades among teams, if possible.
If space trades are not an option, an OP may suggest adding additional workstations, creating a test fit to evaluate feasibility and convey the changes that would be needed.
Visual Output: Test fit
A test fit is prepared by an occupancy planner to evaluate the feasibility of adding (3) additional workstations to the floor in an open collaboration area.
Move Planning
An occupancy planner should also keep a watchful eye on the health of the neighborhoods they oversee, ensuring each neighborhood has enough workspaces to meet employee demand. As organizational needs evolve, a floor will eventually need to be shuffled to redistribute vacancy by moving employees and redefining the size and locations of neighborhoods.
However, the catalyst for this process may not come in as a direct request to shuffle a floor. Instead, an OP may receive a series of requests indicating that some teams do not have enough space within their current neighborhood.
Requests
“We are running low on seats. Can we expand into the Content Creation neighborhood?”
“Market Research will hire 5 additional employees this quarter, but we only have 2 vacant seats. We need more seats by July 1st.”
These requests should signal to an OP that an evaluation of all neighborhoods is needed to develop a holistic plan for the floor.
This involves gathering and documenting any planned growth and developing a proposed plan to redistribute seats across neighborhoods. This plan will serve as the Move Plan, or end state, that the move team will work towards delivering.
In an assigned seating environment, an OP will need to work to distribute vacancy across neighborhoods to ensure that neighborhoods are sized appropriately.
Visual Output: Neighborhood Plan
A neighborhood plan is used to identify the allocation of workspaces to specific teams. The color-coded layout provides clear visualization of team assignments and is accompanied by a legend (below). This plan can be used to represent current and future state of the floor.
Visual Output: Legend
The legend provides a detailed breakdown of occupancy metrics by team, including the total number of seats, distribution of assigned and vacant seats, and the vacancy percentage.
Visual Support: Vacancy Layer
In an assigned seating environment, the layout below highlights occupied and vacant workspaces for each team, helping occupancy planners optimize space and plan for organizational growth.
This level of detail is usually accessed as a layer in a CAFM system, and its accuracy is dependent upon the data entered in the system. An OP will likely not create this view if it exists in the system, but may choose to reference or share it with stakeholders when building the case for shuffling the floor.
Visualization Tools
Now that you have a clearer grasp of the tactical requests that an occupancy planner addresses, here are tools that OPs use frequently to prepare these visualizations:
AutoCAD: To create test fits and keep CAFM layouts up to date
Microsoft PowerPoint or Google Slides: To create neighborhood plans, legends, etc.
Excel or Google Sheets: To filter and sort CAFM data and create Pivot Tables
If you’re considering a career in occupancy planning, I encourage you to familiarizing yourself with these essential tools.




